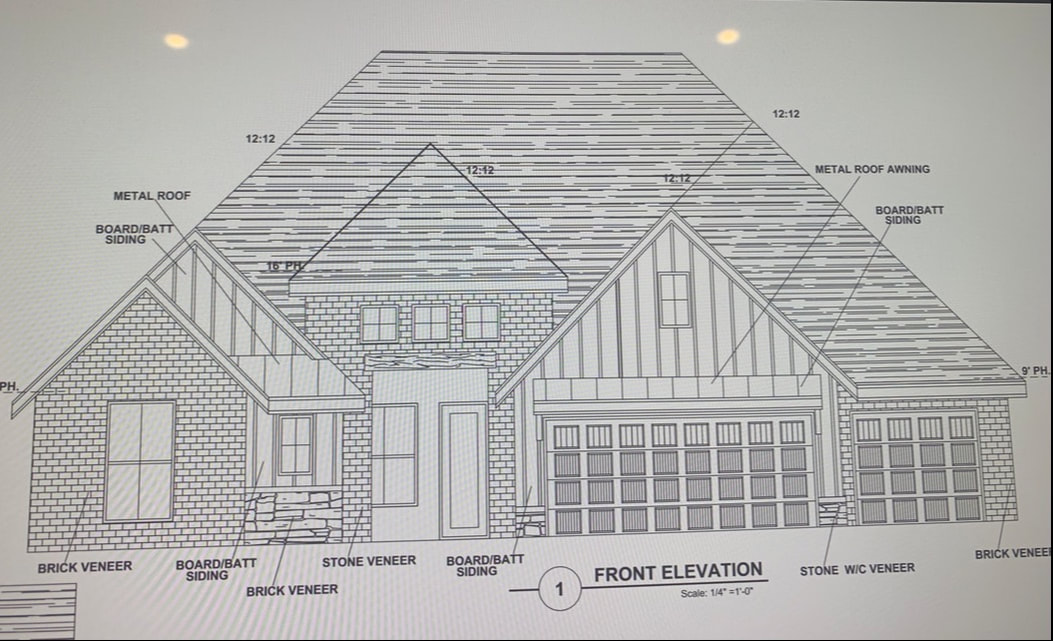Final Product May Vary
Approx. 2688 sq. ft.
3 Car Garage
4 Bedrooms
Plus Study
2 1/2 Bathrooms
Custom Built Cabinets with Quartz Counter Tops
Adjustable Shelves in Upper Kitchen Cabinets and Roll outs in Lower Cabinets
Extensive Use of Large Crown Moldings (Kitchen, Living, Flex, Entry, Master Bed)
Solid Core Interior Doors
Latex Satin Finish Wall Paint Throughout
Vinyl High Efficiency Windows
Stainless Steel Appliances
Freestanding Tub
TV Cable in all Bedrooms / Alarm System / Surround Sound Speakers
Ceiling Fans in All Bedrooms, Living, Flex and Study
Large Master Bedroom
Large Covered Patio
Walk In Master Closet with Built in Chest
Raised Ceilings
Beautiful Fireplace with Gas Logs
League Custom Homes Green Energy Package
Blown in Cellulose Insulation With R 38 in Attic
Zip Board with Zip Tape on Exterior Walls
Solar Board on Deck
14 1/2 Seer High Efficiency Heat & Air
95% Gas Furnace
Pella Low E Windows
Tankless Hotter
Sod and Landscaped
Sprinkler System
Sold
Approx. 2688 sq. ft.
3 Car Garage
4 Bedrooms
Plus Study
2 1/2 Bathrooms
Custom Built Cabinets with Quartz Counter Tops
Adjustable Shelves in Upper Kitchen Cabinets and Roll outs in Lower Cabinets
Extensive Use of Large Crown Moldings (Kitchen, Living, Flex, Entry, Master Bed)
Solid Core Interior Doors
Latex Satin Finish Wall Paint Throughout
Vinyl High Efficiency Windows
Stainless Steel Appliances
Freestanding Tub
TV Cable in all Bedrooms / Alarm System / Surround Sound Speakers
Ceiling Fans in All Bedrooms, Living, Flex and Study
Large Master Bedroom
Large Covered Patio
Walk In Master Closet with Built in Chest
Raised Ceilings
Beautiful Fireplace with Gas Logs
League Custom Homes Green Energy Package
Blown in Cellulose Insulation With R 38 in Attic
Zip Board with Zip Tape on Exterior Walls
Solar Board on Deck
14 1/2 Seer High Efficiency Heat & Air
95% Gas Furnace
Pella Low E Windows
Tankless Hotter
Sod and Landscaped
Sprinkler System
Sold
